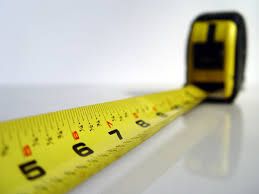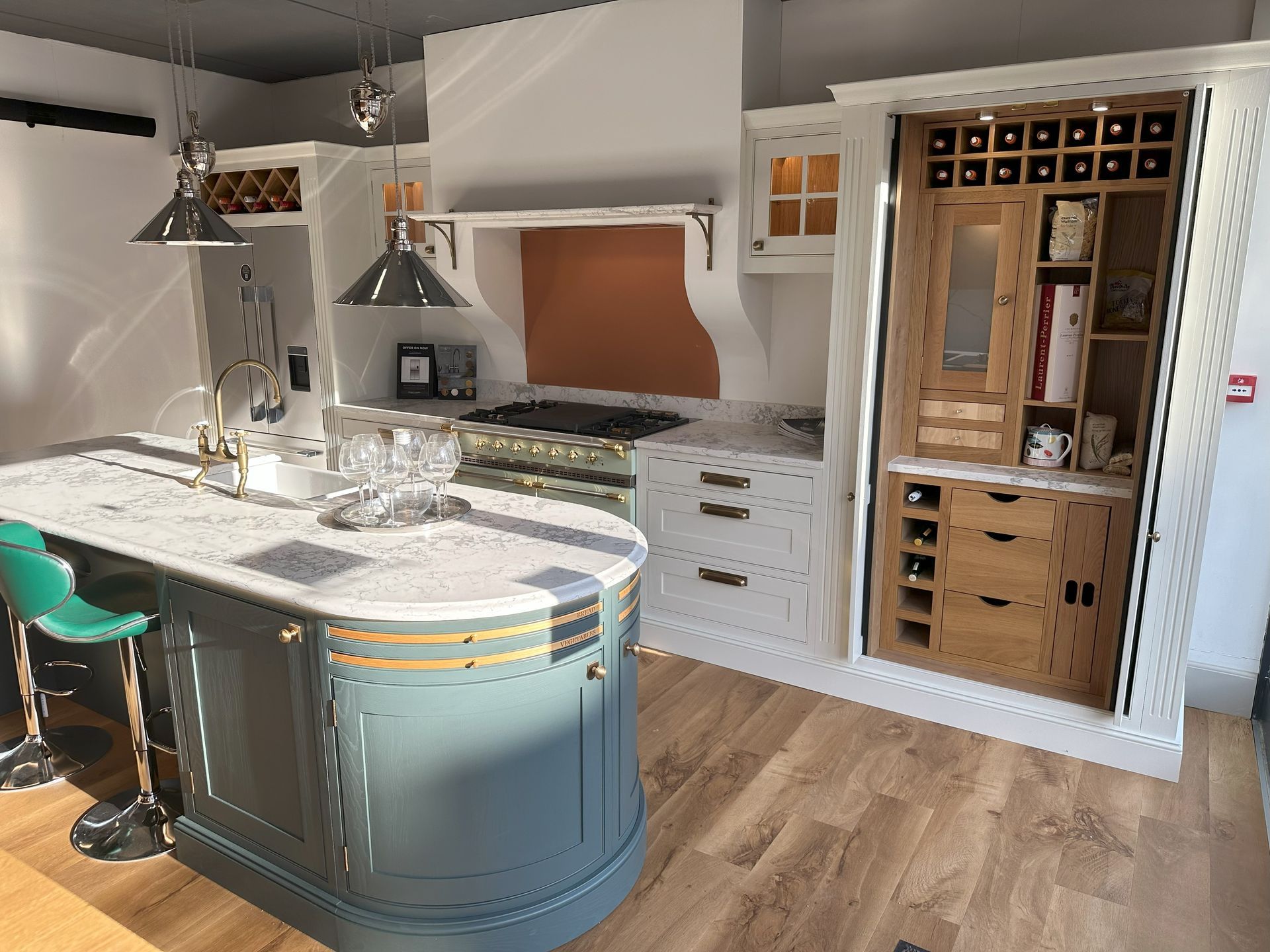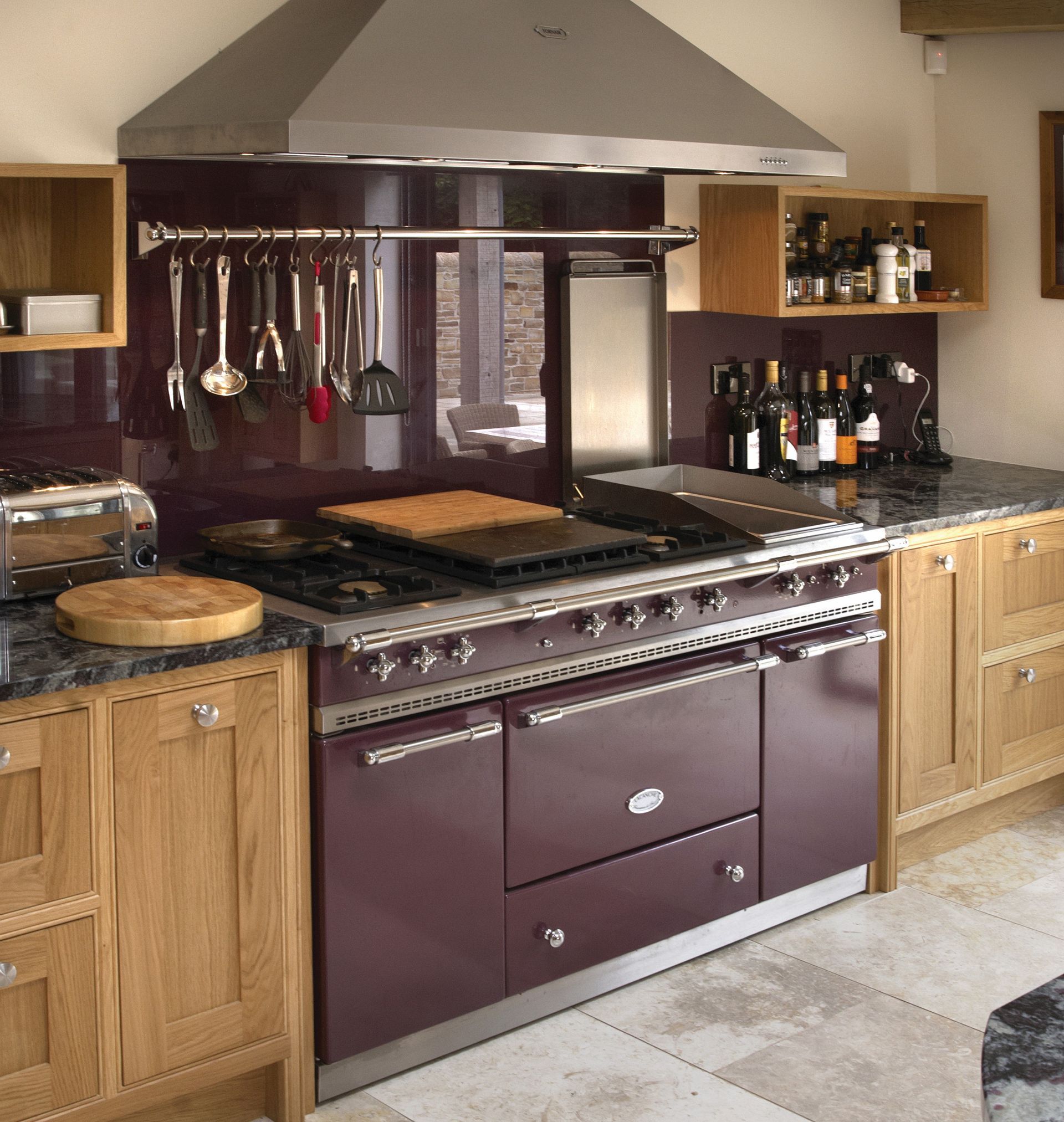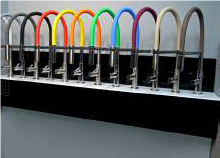Design Process
- by Alton Barn Kitchens - Hampshire - Claire
- •
- 17 May, 2019
The steps to making sure your new space is everything you want it to be

With the ideas and preferences you have given them they will be able to use CAD (computer aided design) to create your space, this will enable you to see the room in 360 degrees, getting a feel of what it would be like to walk around your designed space. At this meeting, held in the showroom, you will also be able to discuss price and any changes you would like to make, it maybe that your designer has more than one option that they feel would work well. You will also be able to look at finishing features, such as the taps, and appliances. It will also be an opportunity, for you to decide on splash backs, and colours, in store you may decide to look at different colour options for the cabinetry. Then you and your designer can play around with the design till you feel happy that the room is encompassing all that you are looking for.

We have featured a beautiful pantry unit with pocket doors so as to be able to display the beauty of the cabinetry without the doors getting in the way.
We have also featured curved end units with Oak serving trays built in for the discerning host of the party.
The cabinetry really sets off the Lacanche range cooker and built in Fisher & Paykel fridge freezer, canopy extractor and drawer dishwashers.

One of the main attributes of a Lacanche is the immense amount of customisation available, which makes all the cookers truly bespoke. Firstly, there are 21 different cooker models to choose from, ranging from 70 centimetres to 2.2 metres. Once a cooker model is chosen, the customer can choose from 31 different colour finishes, and 5 different control knob options on the Classic range, or 2 different control knob options on the Modern range. A range of oven types can be chosen, including gas, static electric, convection fan, simmer, or dual function. The majority of models can be configured to a gas or an induction hob, with a choice of a traditional French simmer plate on the gas hob. On the larger models, additional hob elements can be chosen. These include, but are not limited to, induction rings, gas burners, a plancha, a chargrill, or an electric fryer. Once the cooker is configured, additional elements such as extra height, extractors, and accessories can be added.







